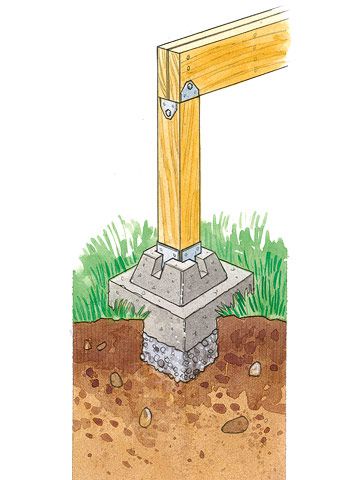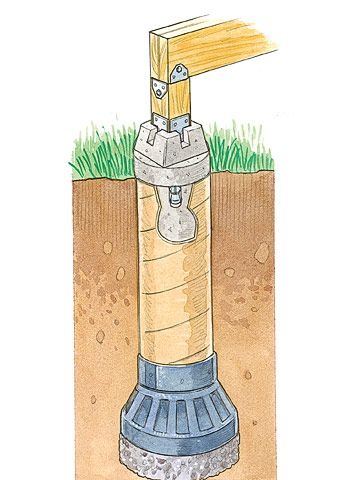Decks and overhead structures require posts, and posts require footings. To properly install footings, you need to consider soil, climate, slope, drainage, and more. Learn about these factors and more with our handy guide.
Decks and overheads require load-bearing posts to support the framing, and each post must be set in a footing. Typically a footing is a hole dug into the ground, extending below the frost line and filled with concrete. Different building codes, climates, and soil conditions may allow for alternative footings—for example, piers set in concrete or tamped earth. Ultimately the type and dimensions of the footing you’ll need will depend on the height of the deck, the types of materials you plan to use, how deep the ground freezes, and the load-bearing capacity of the soil.
This section introduces you to different footing considerations you’ll need to make when building a deck, including soil type, climate, materials, and more.
Loading a Deck
Footings must support two kinds of loads inherent in any structure—dead loads and live loads. The dead load of a deck is the weight of all its permanent elements—posts, beams, framing, decking, planters, stairs, and railings—before transient items (snow, furniture, and people) are put on it. Most building codes will require the construction of a deck to support a dead load of 10 pounds per square foot and a live load of 40 pounds per square foot. This means that footings, along with the other support elements, must be constructed to support a total weight of 50 pounds per square foot. All of the elements work together—the ledger carries a portion of the weight, which it transfers to the foundation of the house; beams carry the intermediate loads; and footings support the loads that are transferred to the perimeter.
Soil Consistencies
Soil consistencies vary and thus their ability to support a load. Loose soils have minimum load-bearing capacity and may require more or larger footings than heavy clay or compacted soils. Local codes take local soil conditions into account, so it’s important to contact the building department before you start planning your deck. You may find that local codes specify different spacings or construction methods than the ones shown in standard span tables.
Climate Considerations
In cold climates, the freezing and thawing of the soil causes it to expand and contract—sometimes dramatically. If the posts are improperly set, any movement of the soil will be transferred to the posts and the deck structure above them, shifting or cracking portions of the deck and causing severe structural damage. Regions have a different maximum level (called the frost line) at which the ground freezes during the winter. Local codes specify the depth of this line and how far below it you must dig to set your footings. In warm climates you maybe able to get by with a minimum footing—a concrete pad about 6 to 12 inches deep and 1 to 2 feet square. Even in some winter climates, codes will allow you to set posts in a tamped-earth footing.
Slopes and Codes
Posts set in sloping terrain call for special attention. Not only do you have to meet specifications of local codes for depth and construction, but also most codes require at least 7 feet of soil from the bottom of the footing horizontally to the surface.
Drainage Tips
Most localities require 3 to 6 inches of gravel in the bottom of the footing hole to allow water to drain away from the bottom of the post. Even if it’s not required, it’s a good idea.
Footing Materials
Precast concrete piers are available at your home center and may be used with or without footings, depending on local codes. They may be used without hardware, as shown here, to simplify construction of ground-level decks.
When using a precast pier to support a post, install a post anchor in the center or purchase piers with the hardware already mounted.
Home centers and material retailers carry prefab tubes that form the concrete in a footing. The tubes are made from a composite material that is strong but allows easy cutting to the proper depth.
You can fill about three footings with four 90-pound bags of premix concrete. For larger projects mix your own with a power mixer or call in the ready-mix truck. Carry the concrete to the holes in a wheelbarrow.
Before you dig footing holes, see if your home center has plastic forms that attach to the tube. They add strength and stability to the footing but require a wider hole than you would normally dig.
Please note that this Scottsdale Real Estate Blog is for informational purposes and not intended to take the place of a licensed Scottsdale Real Estate Agent. The Szabo Group offers first class real estate services to clients in the Scottsdale Greater Phoenix Metropolitan Area in the buying and selling of Luxury homes in Arizona. Award winning Realtors and Re/MAX top producers and best real estate agent for Luxury Homes in Scottsdale, The Szabo group delivers experience, knowledge, dedication and proven results. Contact Joe Szabo at 480.688.2020, info@ScottsdaleRealEstateTeam.com or visit www.scottsdalerealestateteam.com to find out more about Scottsdale Homes for Sale and Estates for Sale in Scottsdale and to search the Scottsdale MLS for Scottsdale Home Listings.





