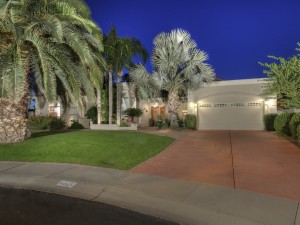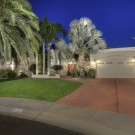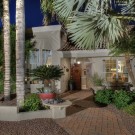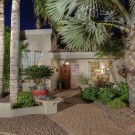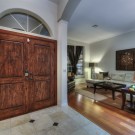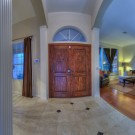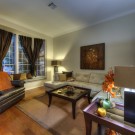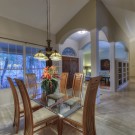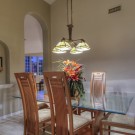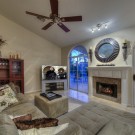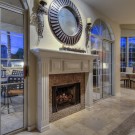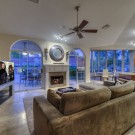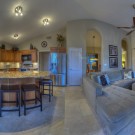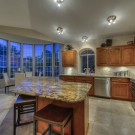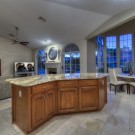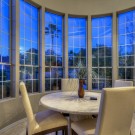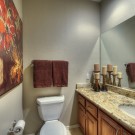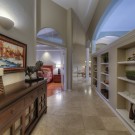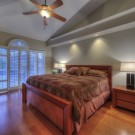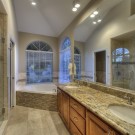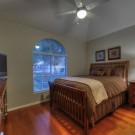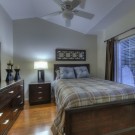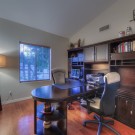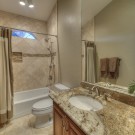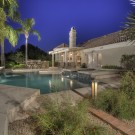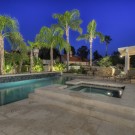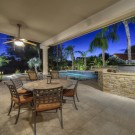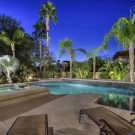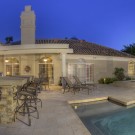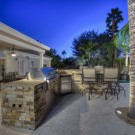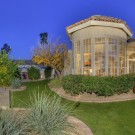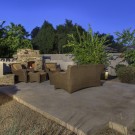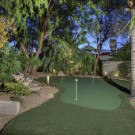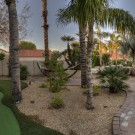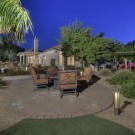10125 E San Salvador Dr. Scottsdale, AZ 85258
10125 E San Salvador Dr. Scottsdale, AZ 85258Basics
- MLS #: 5210301
- Square Feet: 2,411
- Lot Square Feet: 16,691
- Date added: Added 10 years ago
- Type: Single Family, Single Family Home
- Status: Sold
- Bedrooms: 4
- Bathrooms: 2.5
- Virtual Tour: https://www.tourfactory.com/1263849
Description
-
Description:
Rarely comes the opportunity to own a property so special & inviting! An amazing place to call home. Located within the desirable community of St. Tropez Estates in Scottsdale Ranch! Cul-de-Sac Home on one of the biggest lots in subdivision! Pride of ownership is evident thru-out this immaculate 4 bed, 2.5 bath home. An open floor plan of approx 2,411 sq. ft of bright & beautiful living space. Beautiful kitchen overlooks family room with large kitchen island, breakfast nook, sink under large window overlooking backyard, granite countertops, SS appliances, stone backsplash and more! Features include travertine flooring, recessed lighting, formal living & dining room, fireplace in family room, security camera inside & out, soaring windows, garage with epoxy flooring & built-in cabinets & more! Master bedroom retreat with private entry to backyard, wood flooring, large closet & travertine walk in shower. Spacious backyard with mature landscaping, putting green, fireplace with seating, outdoor kitchen with built-in SS Lynx BBQ & SS Uline frig with built-in bar seating, heated pool & spa w/water feature, misting system, multiple patios & fruit trees. Enjoy all the Scottsdale Ranch amenities: convenient to Mercado Shopping & Restaurant Plaza, Lake Serena, community Park, Scottsdale Ranch clubhouse and more! Come see this beautiful home! Your client will thank you!
Show all description
Video
-
Video:
View the Tour

