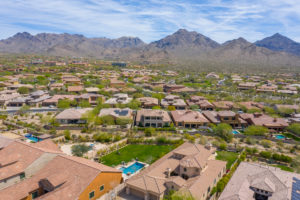18415 N. 97th Place | Scottsdale, AZ 85255
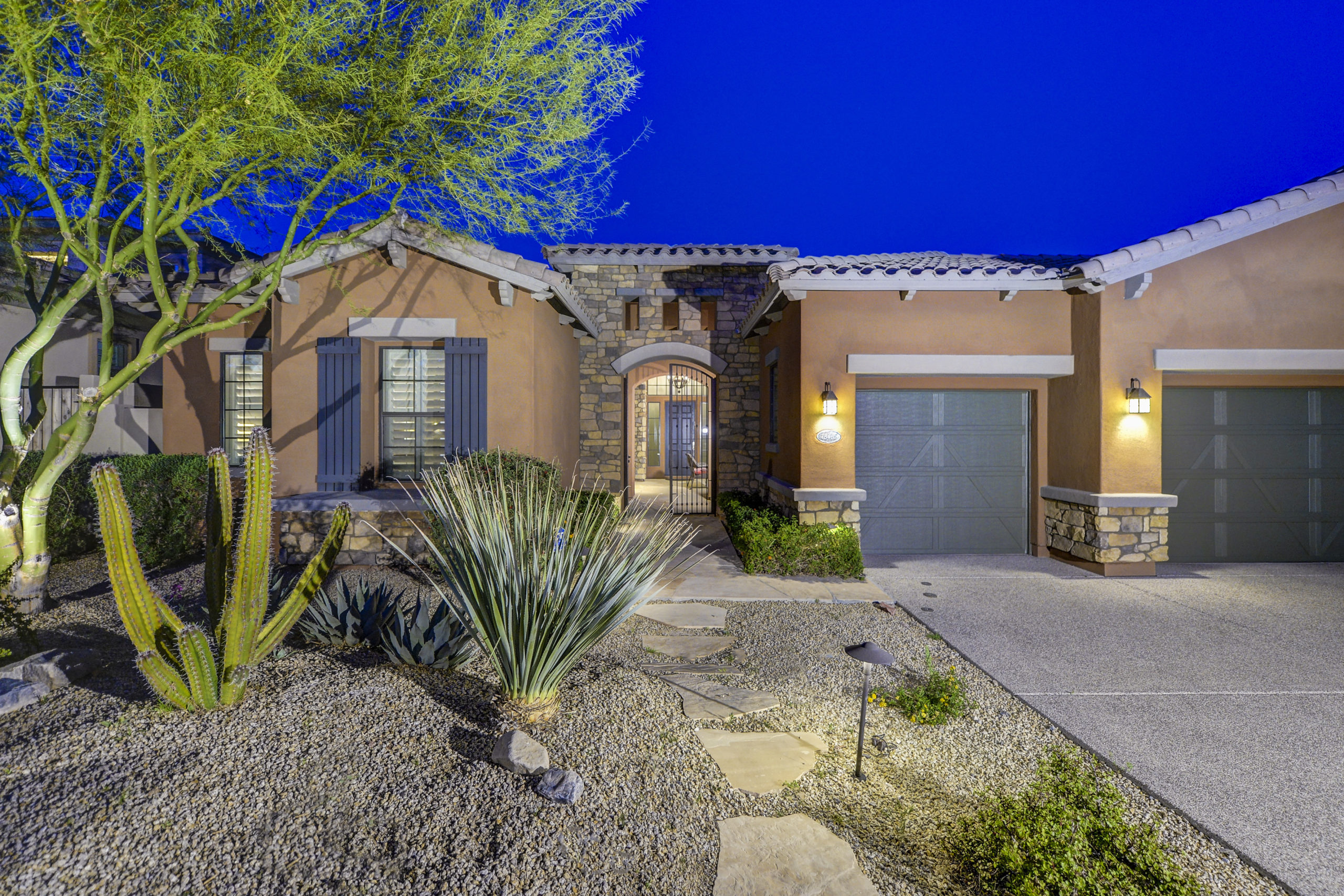
Enjoy one of Windgate Ranch’s most open, airy, single-level floorplans with magnificent mountain views. This highly upgraded home features a massive chef’s kitchen with leatherized granite and waterfall edges, double ovens, an eat-in kitchen overlooking the great room, and stunning light fixtures. Hardwood floors are featured throughout the home, including the owner’s suite. The great room has a custom stone fireplace and retractable glass doors that open the entire back wall of the home to enjoy the best of indoor/outdoor living. The owner’s suite enjoys a gorgeous stone bathroom and wood feature wall. An attached casita with access from the entry courtyard as well as the home has a family room, bedroom, and bathroom. The additional bedrooms are split from the master. The backyard in true resort-style has a huge covered patio, pool, spa, fire pit, and built-in BBQ complete with stunning mountain views and backing to a wash. Experience the true luxury of Arizona living in this stunning home.
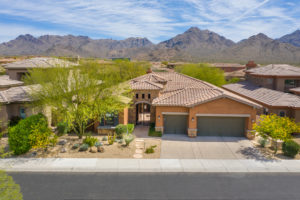
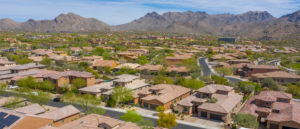
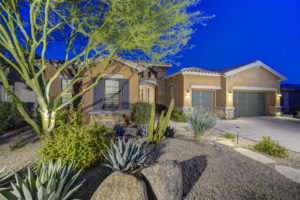

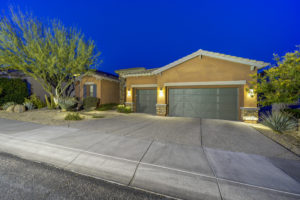
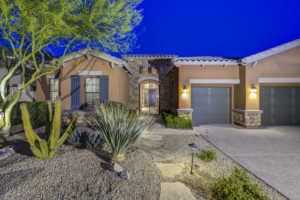
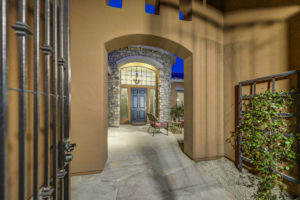
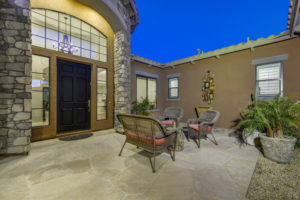
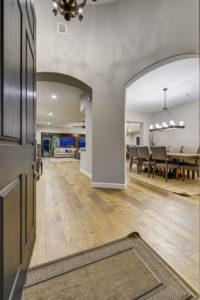
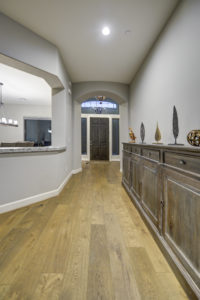
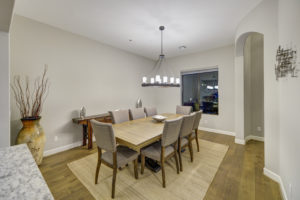
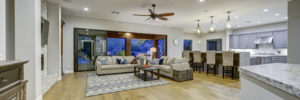
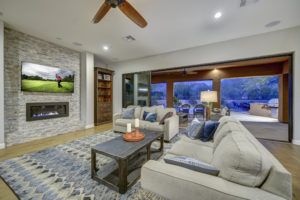

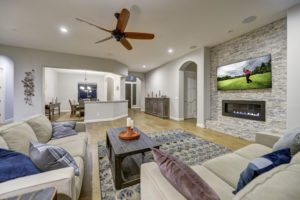
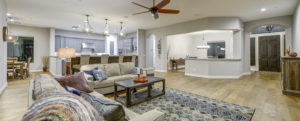
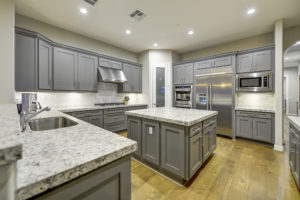
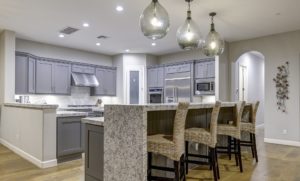
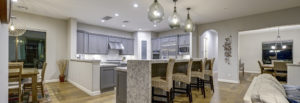
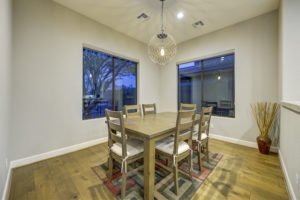
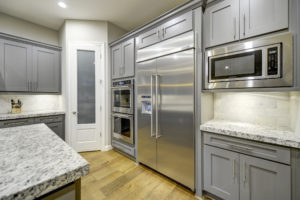
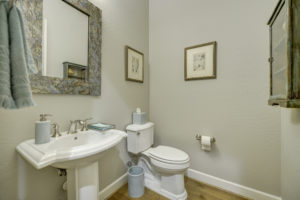
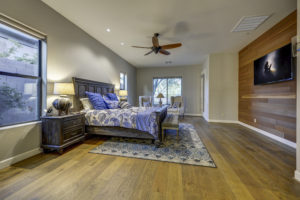
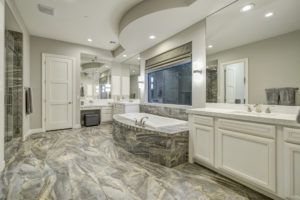
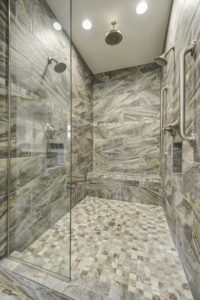
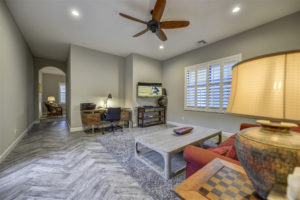
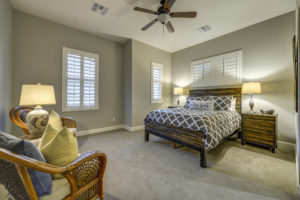
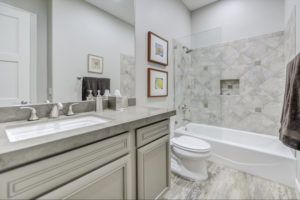
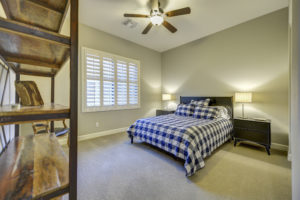
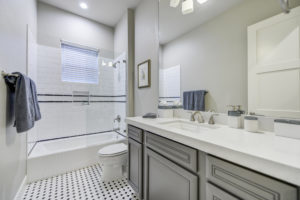
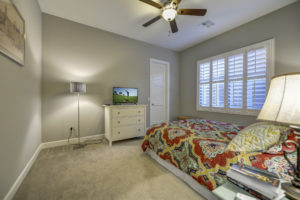
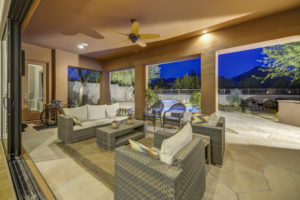
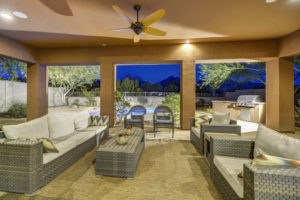
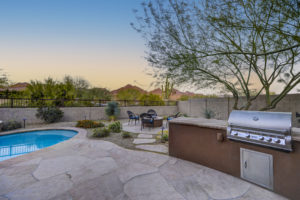
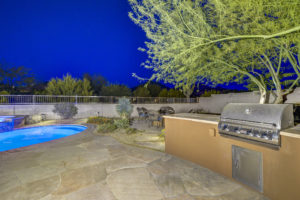
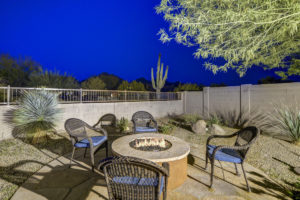
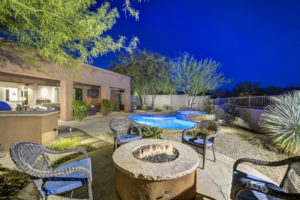
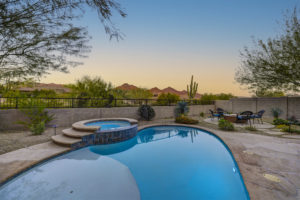
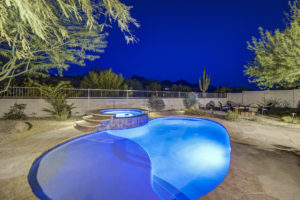
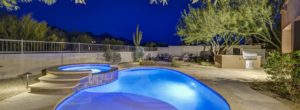
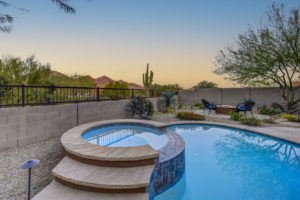
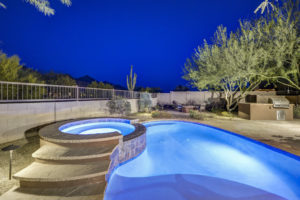
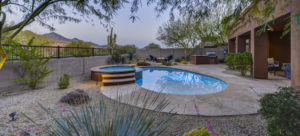
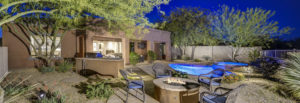
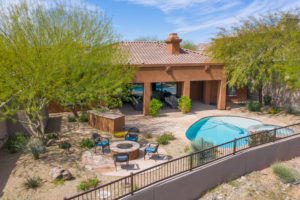
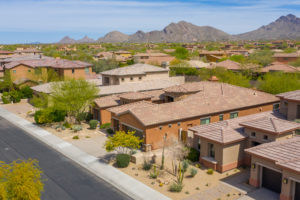
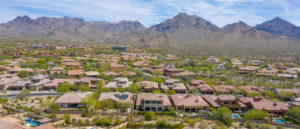
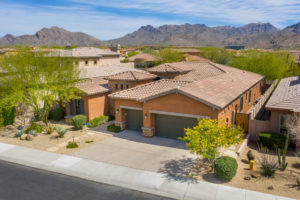
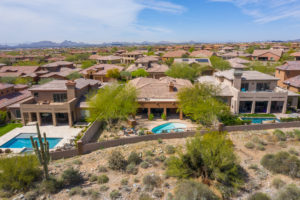
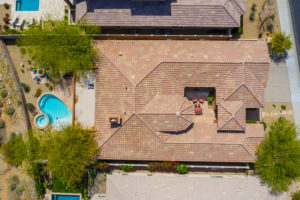
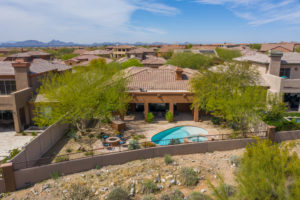
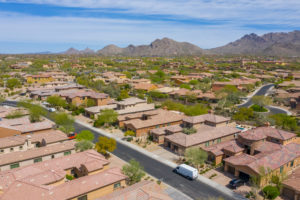
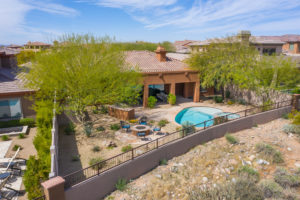
Property Details
| Address | 18415 N 97th Pl. |
| City | Scottsdale |
| State | AZ |
| Zip Code | 85255 |
| Neighborhood | Windgate Ranch |
| MLS# | 6218588 |
| Price | $1,750,000 |
| Square Feet | 3,839 |
| Bedrooms | 4 |
| Bathrooms | 3.5 |
| Open House | |
| Video Tour | Click here for the video |
Tagged Features: 3 car garage, biking paths, breakfast room, built in bbq, casita, clubhouse, community playground, community pool, community spa, community tennis, concierge, double kitchen island, formal dining, gas cooktop, Granite Countertops, guard gated, Guest House, hardwood floors, indoor/outdoor living, master bath double sink, mountain views, multiple ovens, NAOS, resort style, retractable glass doors, separate tub, split floorplan, stone fireplace, tub with jets, walk in pantry, walk-in closet, waterfall island

